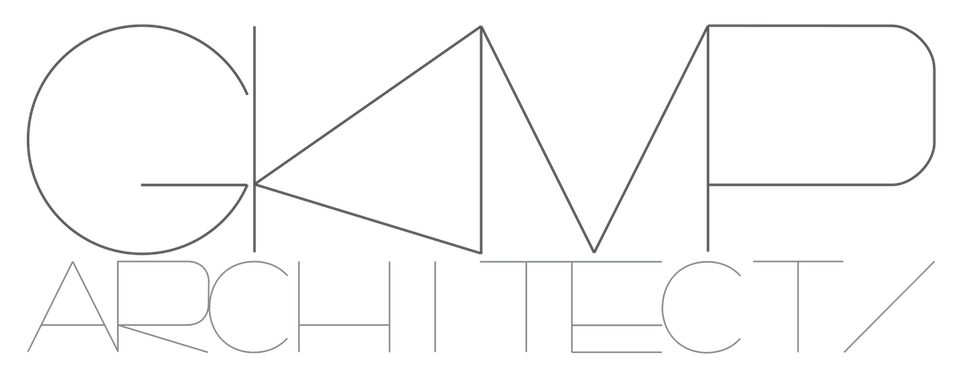E U R O P A N 1 1
Housing Competition | East Wall, Dublin
The site is recognised as a significant edge condition, located along the East Wall that formed a historic boundary between the developing city and the sea. This condition is now defined by the transition from the carpet of terraced housing to the south and the expanse of Fairview Park to the north. The project strategy is aimed at blurring this edge, making a dense piece of city fabric that is interwoven with gardens and landscape; creating a new form of habitat that combines intensity and openness, appropriate to the needs of the contemporary household.
The strategy seeks a resonance with its urban context. The plan uses the existing six metre grain of the surrounding terraced housing to make a landscape of parallel walls that cross the entire site, creating a new series of habitable allotments. These form the basis for an arrangement of interlocking apartments and semi-private courtyard spaces, a dense tapestry of housing interspersed with gardens. These courtyards are raised from the street, but maintain a relationship to the public realm and serve as amenity space. Underneath, these walls become the larger scale structure for the swimming pools and gym. The landscape of walls is then cut by a public space that opens to East Wall road and by a laneway that connects this to a semi- public garden in the south-west corner of the site.
The section then steps up to give an urban presence in relation to the park and a scale appropriate to this significant edge. The stepping of the section creates a series of south-facing private terraces and gardens for the housing. Beneath this a complex section is created for the offices and community uses. Light is pulled down to the basement level swimming pools and gym through a series of sunken gardens.
Return to Housing



