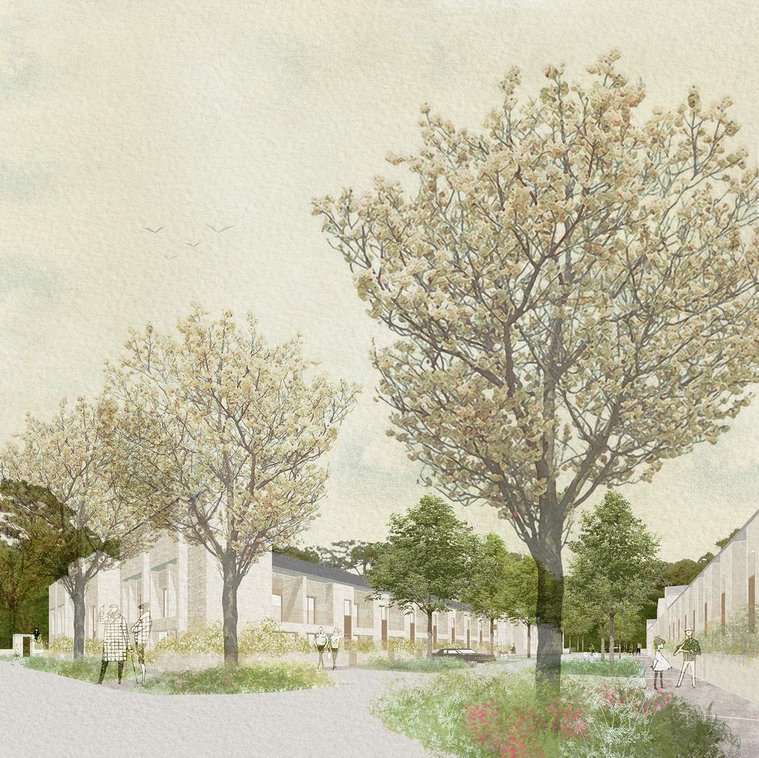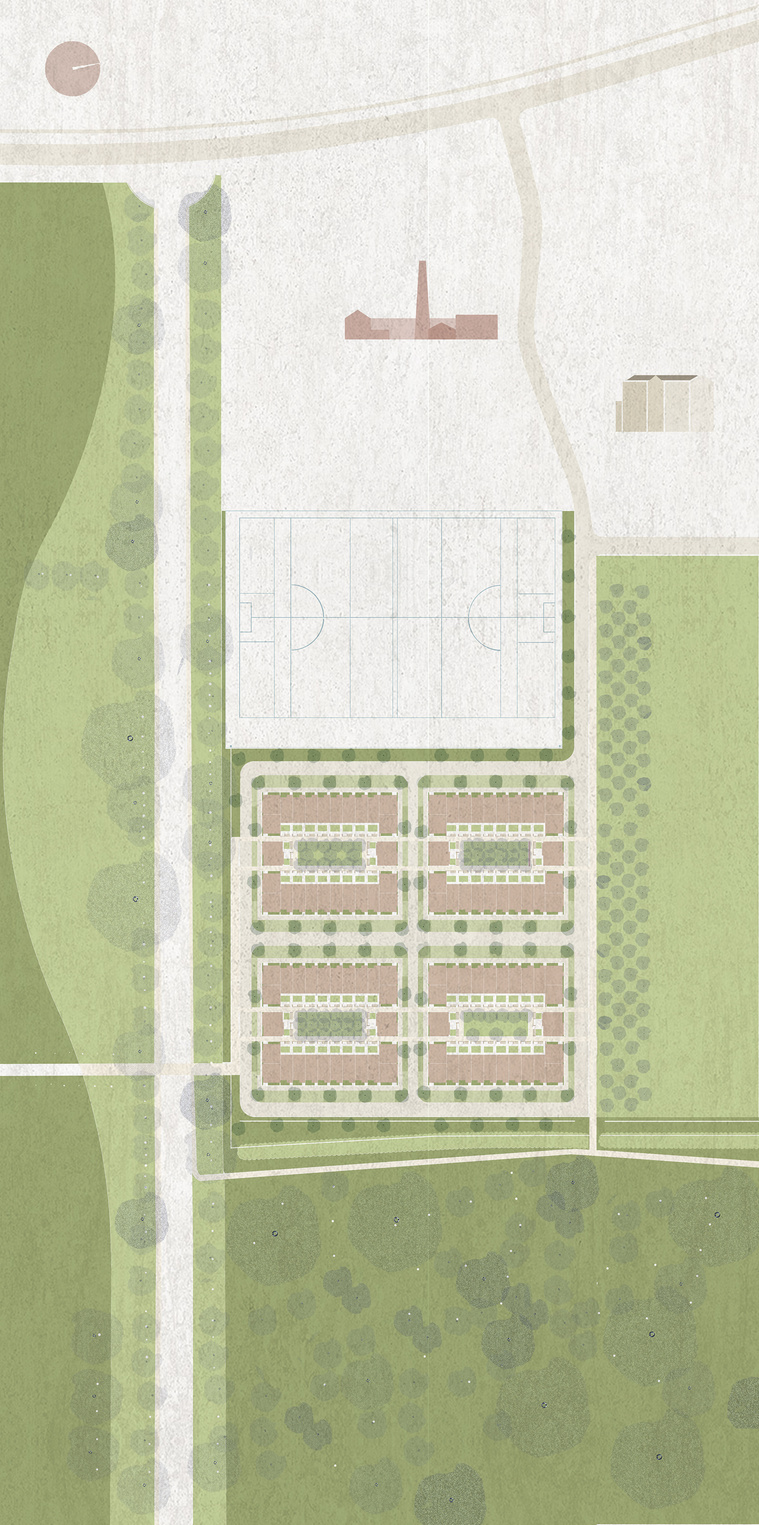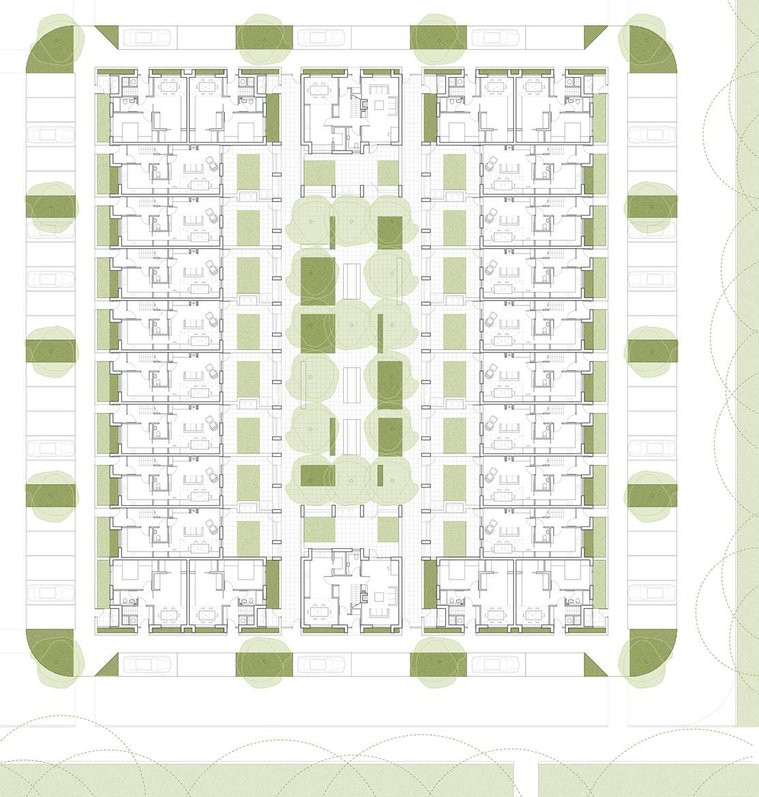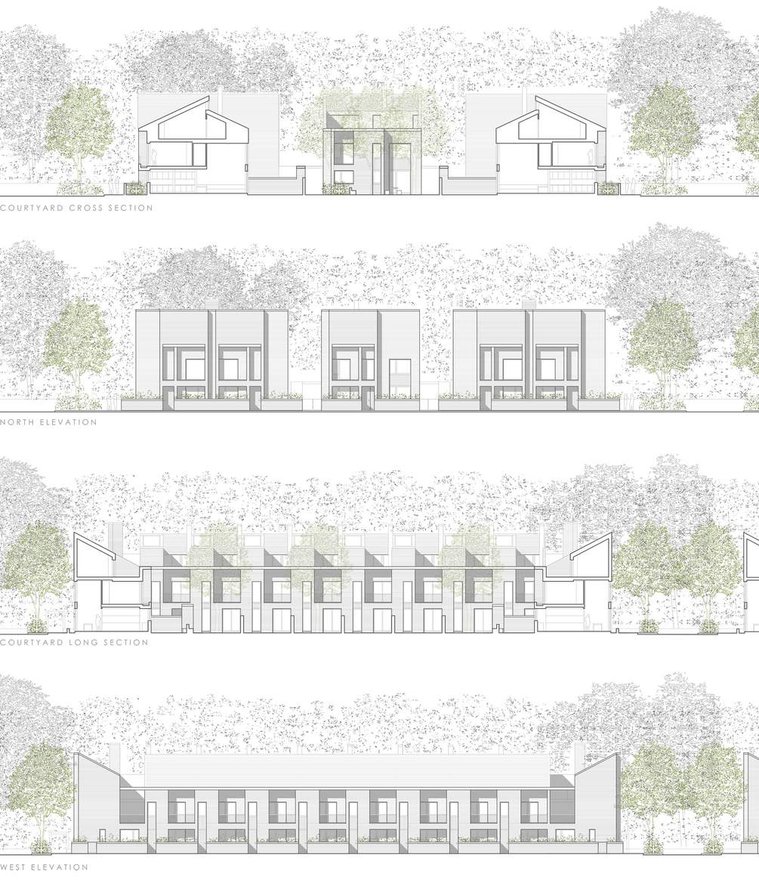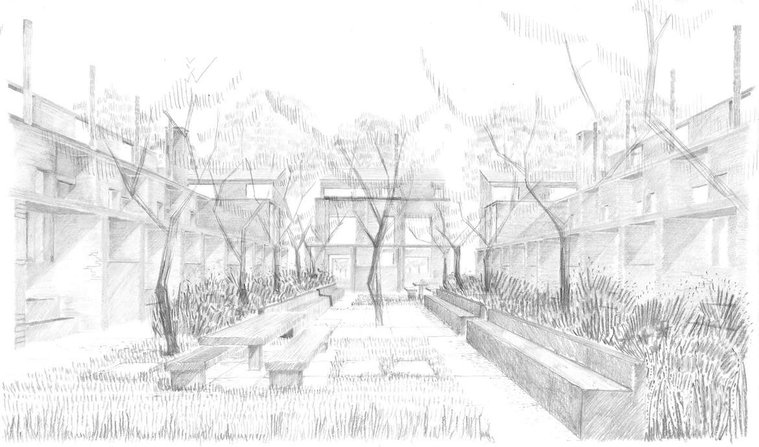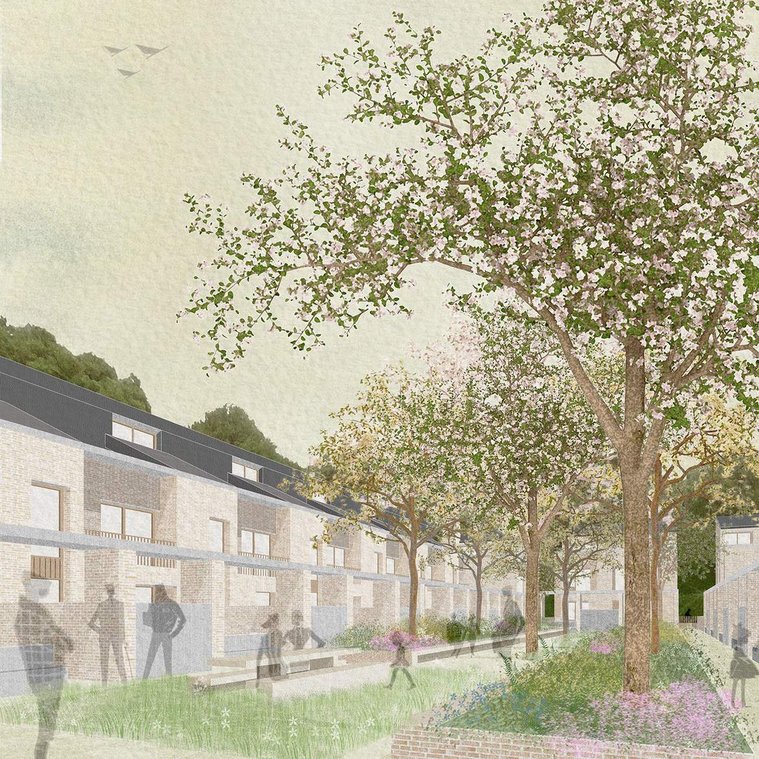H O U S I N G I N R A H E N Y
104 residential units | Dublin 5
The project strategy is to make a dense piece of city fabric that is interwoven with gardens and landscape.
The project sets up four courtyards alongside the primary avenue of St. Anne’s Park in Raheny. Each courtyard is enclosed by brick terraced housing. The east and west terraces are made up of three-bed townhouses and are bookended by two-bed towerhouses. Four- bed family houses hold the north and south ends of the courtyard. Each type enjoys a double height living and dining space, upper roof terraces and private gardens overlooking their shared courtyard.
The courtyards are landscaped based on a grid of trees but each is given its own identity defined by planting, seating, dining terraces and grassed areas to create a sense of place. The overall landscape is also gardened; densely planted with trees, shrubs and grasscrete carparking so that the site begins to blend into the landscape of the park beyond.

